An Investigation of Sami Building Structures
- A comparison in determining architectural factors throughout indigenous cultures
- Thermal sustainability in Sámi structures
- The resettlement of the Skolt Sámi community
- Bibliography
Of all the indigenous cultures existing or that have existed, the Sámi are one of the most diverse and unique in language, history, and culture. Upon a closer examination of the cultural approach to architectural structures one can glean not only a more comprehensive understanding of social and economic constructs within the Sámi, but also a more intimate understanding, specifically through their approach to building architectural structures, of a well-integrated relationship with nature and climate.
A comparison in determining architectural factors throughout indigenous cultures:
An initial look at indigenous structures as a whole can be viewed as architectural responses to a set of cultural and physical forces intrinsic to their respective environments. The phenomenon of similarity existing throughout indigenous architecture, especially housing, has been linked before to the possibilities of shared prehistoric heritage. More plausibly, however, pervasive characteristics exhibited in indigenous cultures’ simplified relationship between man and nature account for the connections communicated in building form.
Looking at indigenous cultures as a whole, six categories of dwelling prototypes emerge which are reflective of the cultural characteristics held by various people groups. They are as follows: ephemeral or transient, episodical, periodic, seasonal, semi-permanent, and permanent dwelling units. The ephemeral and episodical building type tends to be inhabited by nomadic, band type societies based on hunting and gathering. The periodic structure is indicative of a more pastoral economy within a nomadic social structure. The seasonal type dwelling is characteristic of tribal societies with a semi-nomadic existence based on the migratory patterns arising out of a pastoral economy and marginal cultivation pursuits. The fifth group, semi-permanent, serves sedentary folk societies that practice subsistence cultivation. The final category, permanent dwellings tend to exist only in more advanced agricultural economies where societies have a more political organization and a surplus in agriculture that affects their economy. Looking at this sort of organization of indigenous people, one can begin to qualify the Sámi in relation to their fellow native cultures.
In an architectural language, siting holds almost as much significance as the structure itself. Where and why a certain site is chosen reflects environmental values and planning specific to a culture’s worldview. In the same way that we can derive a noticeable amount of information about a culture’s economic existence from the permanence of dwelling units to a culture’s economic existence, the geographic distribution of these dwelling forms reveals a pattern of social development within each culture. Predictably, simpler societies are found in regions that are less desirable such as arid desserts, arctic barrens, or humid jungles whereas more permanent dwellings prevail in more temperate regions with more optimal conditions for agricultural cultivation. Another study of developmental hierarchy in housing structures shows that circular forms are more primordial and predate rectangular plans. This may be due to the fact that cultures in more hostile environments cannot afford to devote more energy to tangential cultural developments (such as architectural advancement). A culture in a friendlier environment can allow more experimentation, as their way of life is less tenuous. One must not then make the assumption that these “simpler” cultures are under-developed as whole. The Sámi, for example, due to their extensive history in the arctic have created an intricate social and cultural community.
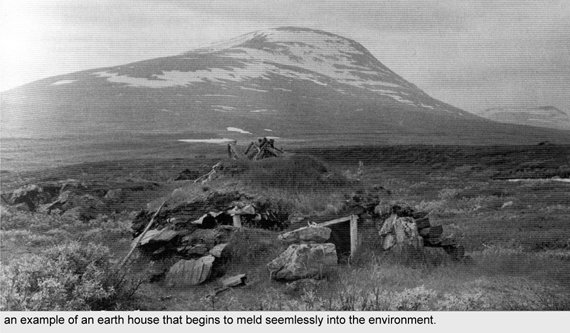
Applying these systems of organization, while comparing Sámi building typology to that of other indigenous cultures, results in a number of surprising anomalies. First of all, the Sámi, though inhabiting the same limited geographical region, maintain a wide range of occupations. There are fishers found near the coast as well as reindeer herders traveling across the tundra in migratory patterns. Looking at the coastal fishermen of the Sámi inhabiting the goathe, or earth house, we can draw a number of comparisons with the Inuit igloos of arctic Canada. The goathe is used as a base camp for ice fishing in the winter. The Igloo is the shelter inhabited the longest by the Inuit during the winter season. Both prototypes are an episodical type of structure adapted to the hostile arctic environment. The site is most usually located in a more sheltered environment like the lee side of a prominent hill.
The dome-like form has both a minimum exposed surface area and a maximum amount of structural stability. In this way the building form allows for quick heat response and structural protection from high winds or even the full weight of a polar bear. More specific to the Igloo, as the ice melts due to the interior heat levels, the dome form forces the water to run along the sides and refreeze at the base, 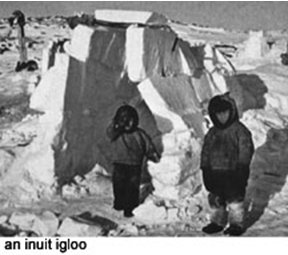 strengthening the structural systems while keeping the inhabitants comfortable. In both instances, the cover of winter snow drifts creates another level of insulation from the cold. The similarities between the two dwellings reflect a careful and effective way of responding to the harsh winter environment. Using materials efficiently, even a frozen material such as snow, can result in a comfortable environment for people.
strengthening the structural systems while keeping the inhabitants comfortable. In both instances, the cover of winter snow drifts creates another level of insulation from the cold. The similarities between the two dwellings reflect a careful and effective way of responding to the harsh winter environment. Using materials efficiently, even a frozen material such as snow, can result in a comfortable environment for people.
As temperatures increase though, the Igloo is ingenious in its use of found and renewable materials it inevitably melts away without a trace, leaving nothing for posterity. In a sense this shelter, however fascinating, 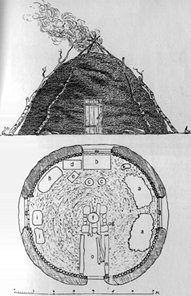 depletes the human resource of man-power, and requires the Inuit to rebuild the shelter each year. The goathe differs from typical episodical structures of its kind. Most other dwellings inhabited by semi-nomadic cultures tend to be a more temporal sort of structure whereas the goathe can last more than 10 years. The use of sod brick construction fully utilizes the materials potential and throughout the passage of time the shelter actually melds together, and becomes more solid and permanent with age. At a glance the dwelling could be mistaken for a small hill instead of any sort of dwelling. The earth house takes on a new level of environmental sustainability. The permanent building maintains the same minimal amount of environmental impact while eliminating the need for additional labor in creating new shelters annually.
depletes the human resource of man-power, and requires the Inuit to rebuild the shelter each year. The goathe differs from typical episodical structures of its kind. Most other dwellings inhabited by semi-nomadic cultures tend to be a more temporal sort of structure whereas the goathe can last more than 10 years. The use of sod brick construction fully utilizes the materials potential and throughout the passage of time the shelter actually melds together, and becomes more solid and permanent with age. At a glance the dwelling could be mistaken for a small hill instead of any sort of dwelling. The earth house takes on a new level of environmental sustainability. The permanent building maintains the same minimal amount of environmental impact while eliminating the need for additional labor in creating new shelters annually.
Other Sámi structures seem to be very similar to various other indigenous cultures throughout the globe. At first glance the lavvu (also sometimes called the Goahti in the interior of Norway) and the Tipi, familiar of Native Americans, appear almost identical in form. These structures serve migratory cultures that follow herding animals such as 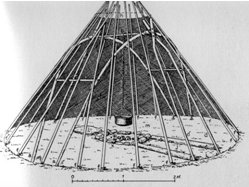 reindeer or buffalo, and are easily taken down and erected at a moment’s notice. The lavvu allowed the Sámi to move quickly with their semi-domesticated reindeer while the tipi enabled the Native Americans to follow their main source of food, the buffalo. However, the fact that the two prototypes are used in two extremely different environments is communicated through their distinctive, culturally specific qualities. Both structures are a simple, easily transportable system of poles and animal hides, but the lavvu is necessarily a hardier dwelling than the tipi. Because of the strong winds of the Scandinavian tundra the lavvu has to endure much more structural stress than the tipi. The lavvu cover is traditionally made of reindeer pelts sewed together with a bone needle and guy thread. It also has a number of arched lateral supports that absorb the
reindeer or buffalo, and are easily taken down and erected at a moment’s notice. The lavvu allowed the Sámi to move quickly with their semi-domesticated reindeer while the tipi enabled the Native Americans to follow their main source of food, the buffalo. However, the fact that the two prototypes are used in two extremely different environments is communicated through their distinctive, culturally specific qualities. Both structures are a simple, easily transportable system of poles and animal hides, but the lavvu is necessarily a hardier dwelling than the tipi. Because of the strong winds of the Scandinavian tundra the lavvu has to endure much more structural stress than the tipi. The lavvu cover is traditionally made of reindeer pelts sewed together with a bone needle and guy thread. It also has a number of arched lateral supports that absorb the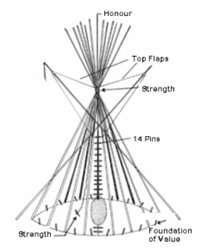 wind load. The tent is also more centered to the ground compared to the lofty upward reaching tipis. Comparing the tipi to the lavvu proportionally, the lavvu is much wider at the base than tall, allowing it to be one of the most stable structures among the world’s indigenous peoples. The lavvu entrance consists of an attachable door that always faces away from the prevailing winds. Yet another example of uniquely adaptive climatic structures, the door is then reinforced with wooden slats to provide a firm covering that permits quick and easy access. Because quick transitions between indoors and outdoors are less important due to the warmer environment of the Great Plains, tipi entrances tend to be simple skin flaps. Overall, the lavvu stands proportionally more sternly in an exceedingly more difficult climate.
wind load. The tent is also more centered to the ground compared to the lofty upward reaching tipis. Comparing the tipi to the lavvu proportionally, the lavvu is much wider at the base than tall, allowing it to be one of the most stable structures among the world’s indigenous peoples. The lavvu entrance consists of an attachable door that always faces away from the prevailing winds. Yet another example of uniquely adaptive climatic structures, the door is then reinforced with wooden slats to provide a firm covering that permits quick and easy access. Because quick transitions between indoors and outdoors are less important due to the warmer environment of the Great Plains, tipi entrances tend to be simple skin flaps. Overall, the lavvu stands proportionally more sternly in an exceedingly more difficult climate.
In terms of social organization, the two cultures – the Great Plains Indians and the Sámi – are very different. The Sámi tend to travel in small single family groups that 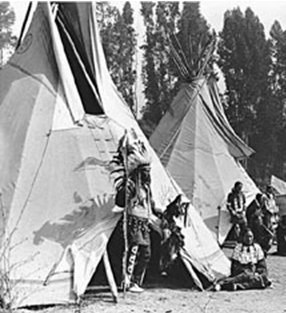 each own their own reindeer herd, and as a result, the Lavvu is designed to be erected by even just one person with relatively little effort. The Great Plains Indians, on the other hand, tend to travel in larger tribal groups that provide a few extra hands for assembly of the dwellings. The integration of the horse into Native American culture also allowed for the tipi to grow in size. Before, with only the help of dogs pulling small A-frame sleds called “travois,” tipis rarely exceeded 6 feet in height. With the horse, tipis grew up to 30 feet in height. As tent structures in nomadic indigenous cultures are repeatedly proportionate to the size of the draft animal they employ. Overall, though the building types seem to be very similar visually and serve similar purposes, the tipi and the lavvu are intrinsically very different.
each own their own reindeer herd, and as a result, the Lavvu is designed to be erected by even just one person with relatively little effort. The Great Plains Indians, on the other hand, tend to travel in larger tribal groups that provide a few extra hands for assembly of the dwellings. The integration of the horse into Native American culture also allowed for the tipi to grow in size. Before, with only the help of dogs pulling small A-frame sleds called “travois,” tipis rarely exceeded 6 feet in height. With the horse, tipis grew up to 30 feet in height. As tent structures in nomadic indigenous cultures are repeatedly proportionate to the size of the draft animal they employ. Overall, though the building types seem to be very similar visually and serve similar purposes, the tipi and the lavvu are intrinsically very different.
Given that the Sámi make their home in the extreme arctic climate of northern Scandinavia, they exhibit nomadic tribal tendencies, as well as utilizing a circular plan of architectural structures, the conclusion would seem that the Sámi are among the less developed of the indigenous world community. However, their efficient use of natural found materials and use of environmental controls suggests a deeper and more intimate understanding of the natural landscape. Western civilization ethnocentrically assigns varying level of developmental hierarchy to these architectural structures. However, many of these structures, as simple as they seem, often respond quite seamlessly with the environment at a level of detail that western structures cannot attain.
Thermal sustainability in Sámi structures
Man’s energy and health are directly affected by his surrounding environment. In certain climatic areas, where excessive heat or cold are present, a large amount of energy is depleted by the biological strain of the adaptation to such extreme conditions. Mankind has a relatively feeble capacity for adaptation and lesser physical flexibility in comparison with most animals. To compensate, men have employed the use of their inventiveness and mental capacity to cope with their deficiencies. Clearly, the Sámi, as well as other indigenous people groups throughout the world, have managed to minimize the effects of adaptive stress through a number of rather intricate innovations. In a search for biological equilibrium, a manipulation of the environmental constituents of light, sound, climate, space, and animate aide in the striving for a certain “comfort zone.” In Design with Climate, Olgyay describes this term as “the point at which the minimum expenditure of energy is needed to adjust to his environment” (15). In this state, a maximum amount of energy is freed for productivity. In a nomadic pastoral type of community saved energy is crucial in determining death or survival especially in such a hostile environment as Saamiland.
The most important instrument for fulfilling the requirements of a thermal balance is undeniably shelter. A careful and sensitive design can utilize the existing climatic conditions in such a way that optimizes the livability of even the harshest environments. Utilizing components of building such as materiality, structural form, siting, and construction methods, a shelter can filter, absorb, or repel environmental elements according to their beneficial or adverse conditions to man’s comfort. The Sámi have necessarily adapted in this manner in order to flourish above the Arctic Circle. Despite their somewhat primitive and rudimentary appearances, and without the help of modern construction and technology, the Sámi have created systems of building that not only create meet the requirements of survival, but also maintain a sense of thermal delight for its inhabitants. Simultaneously, the structures also have a minimal impact on the environment.
One observation gathered about Sámi structures is their seeming oversight regarding the potential of thermal power from the sun through light and windows. But taking into account the high latitude of Saamiland as well as the fact that the time period in which the Sámi would require solar heat, the sun is almost completely absent as a thermal source. Instead the Sámi rely on interior heat gain rather than exteriour. And considering the overwhelming necessity of heat in an arctic climate, the heat generated from fires is a key design consideration in Sámi building. Fire emits heat through a process whereby waves of heat are emitted from a source and radiate outward. As previously stated, most Sámi structures are circular in plan, like the goathe and the lavvu, and in this fashion one can maximize the effectiveness of heat radiation. This also cuts down on the amount of temperature change throughout the space. Because two-fifths of body heat loss is due to convection and another fifth is lost through evaporation, both resultant of air movement, the minimization of air current’s frequency is central to achieving balance in extreme conditions. The circular forms help to maintain a constant velocity of air currents by centering itself around the hearth for maximum heat gain and eliminating the possibility of pockets of differing temperatures. However, indoor fires require smoke ventilation. As heat rises there is a natural pressure change in hot-cold conditions where heat moves to cold. The heat rises out along with the smoke through the topmost part of the structure creating a constant exit that blocks the entrance of colder air temperatures.
Insulation plays a major role in reducing heat loss between indoor and outdoor conditions. The Sámi wisely employ the earth around them in their structures as a sort of mortar between structural pieces as well as an overall wall system. The insulative value of a material depends on the amount of air contained within that material. Unlike denser building materials such as heavy timber and animal skins, earth, being a particular substance, includes an optimal amount of air space, even when packed very tightly. In this way, the heat transfer is much slower and allows for a maximum amount of heat control within the interior. The use of earth also is an environmentally sustainable approach to building in the sense that one uses a reusable material that requires little or no processing for use or reuse in the environment.
The resettlement of the Skolt Sámi community
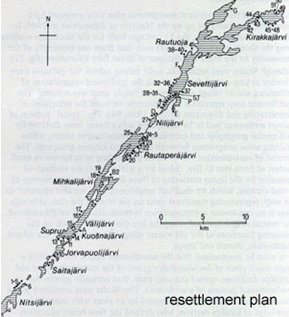 After a volatile period of fighting surrounding the Second World War, the Skolt Sámi were allowed to return to their homelands. However, the new Soviet government created a sort of reservation, similar to those created in the United States for the Native Americans, where the Sámi were permitted to resettle. This forced building plan was laid out by a committee of experts appointed by the Ministry of Agriculture in 1946. Over a distance of approximately 50 kilometers, 51 cottages were scattered along a series of lakes. This plan exhibited a single major piece of decision making compared to the natural progression of city-building that for the Sámi resulted in a unique sort of community that evolved and adapted to its own needs. For the first time, governmental decisions were being made for the Sámi, leaving them with almost no room for personal choice or cultural preference. In this way the Soviet Union could control and limit the roaming and indefinable nature of the Skolt Sámi community.
After a volatile period of fighting surrounding the Second World War, the Skolt Sámi were allowed to return to their homelands. However, the new Soviet government created a sort of reservation, similar to those created in the United States for the Native Americans, where the Sámi were permitted to resettle. This forced building plan was laid out by a committee of experts appointed by the Ministry of Agriculture in 1946. Over a distance of approximately 50 kilometers, 51 cottages were scattered along a series of lakes. This plan exhibited a single major piece of decision making compared to the natural progression of city-building that for the Sámi resulted in a unique sort of community that evolved and adapted to its own needs. For the first time, governmental decisions were being made for the Sámi, leaving them with almost no room for personal choice or cultural preference. In this way the Soviet Union could control and limit the roaming and indefinable nature of the Skolt Sámi community.
Instead of the radial patterns of Sámi villages that had existed before, the plan featured a linear layout that severely hampered the essential methods of communication and congruence that had previously served the Skolt community. The planners tried to accommodate for this by making small clusters among family groups of about two to five cottages. However, increasing distance severely broke down the intermixing and communication formerly so attainable. The main center of the community, consisting of the church shops, the school, and health clinic are located in the middle of the string. The plan attempts to simulate the mode in which the Sámi operate within the community, but at the same time has a drastically different form that what naturally occurs within Sámi culture. This system creates a myriad of linked, but distinct circles of community with in the larger settlement where one family may have almost no contact with other members of the community. Also, the cottages were initially supposed to be fishing cabins, supporting the Sámi notions of seasonal migration and nomadic tendencies, but the traditional methods of Sámi life were rejected and instead the cottages were constructed as permanent dwellings. Already the resettlement master plan, though it included input from Sámi “experts,” ignores the cultural distinctions of a Sámi settlement in favor of a more assimilated “modern” way of life.
More specifically, the resettlement consists of a series of units in varying scales. The household is defined as the unit of social organization centered around the house. Moving out in scale, one can see that the houses tend to be gathered in groups built immediately adjacent to each other, which are called household-clusters. These units tend to make up the realm of everyday interaction between the Sámi. Interestingly enough these little neighborhoods running along the lakes are almost always connected through kinship ties. In instances where the nearest family members are not necessarily located in as close physical proximity as more distant relatives, the ties among kin that are situated at a closer distance naturally become more prevalent in everyday life. Location begins to determine and supplant the more natural familial associations that may have arisen before.
The physical structure of the Skolt dwellings are built on a standard plan that are supposedly modeled after the houses of the pre-war Suenjel winter villages. The dwelling has two rooms with the total dimensions measuring only four by eight meters. There is also an outbuilding that is used for storage and other uses that measure three  by eight meters. Each household has access to a sauna though sometimes a single sauna may be shared between a number of adjacent households. The buildings are a type of timber construction resting on concrete foundations and roofed with felt and planks. The only brick and mortar elements within the settlement are those of the chimneys and fireplaces. These structures are extremely rigid and permanent in comparison to historical Sámi construction.
by eight meters. Each household has access to a sauna though sometimes a single sauna may be shared between a number of adjacent households. The buildings are a type of timber construction resting on concrete foundations and roofed with felt and planks. The only brick and mortar elements within the settlement are those of the chimneys and fireplaces. These structures are extremely rigid and permanent in comparison to historical Sámi construction.
The only built visual changes in which the Sámi can lay claim to the settlements have been those of scattered outbuildings such as an outdoor latrine, various sheds, and cellars. This begins to work, albeit weakly, as an exertion of ownership over their new environment. However, the domestic groups have managed to adapt to this simple house plan in a number of ways. These adaptations base themselves both on quantitative determinants of such as the size and structure of the inhabitants as well as the cultural values associated with the home. For example, the main room blurs the line between public and private space. In a western culture, the dwelling, especially where people sleep, is an extremely private setting. However, in the Sámi neighborhood, the main room, that also includes the western conception of “private space” through programmatic elements like sleeping, is an area in which visitors can come and go without any sort of invitation or announcement. The second adjacent room can be sealed off and should be entered only upon invitation. The major symbols of household identity are located in this room. These may be the best furniture, the chest of drawers, or simply family photographs. Instead of being on display, as a more modern culture may have these things, the Sámi seem to be more introverted and less inclined for show. Because the cottage is such a small unit, when night falls almost the entire floor space may be utilized for sleeping. The permanent structure does not necessarily lend itself to the growth and change that occurs in Sámi communities which lived mainly in very flexible dwellings like the goathe or the lavvu.
 Most cultures have ceremonial and ornamental associations with their dwellings. The Native Americans have elaborately painted tipis, the Romans covered buildings with frescoes and mosaics, even our cultures today hire interior decorators to carefully ornament the dwelling. However, though the Sámi have a flourishing tradition of extremely detailed and ornamented handicrafts associated with other levels of Sámi culture, the new cottages of the Skolt are strikingly bare. This may be the result of the role of shelter in Sámi culture. In a transient society, the Home is not necessarily the object in which they take shelter. Instead, especially for the Sámi, nature begins to assume the role of the Home. In this way, the shelter is no more than a place to sleep in, instead of a glorified extension of identity as it is in a western perspective. Most furniture is simple wood pieces (the furniture in the side rooms being the exception), and the decoration on the walls is sparse. The only things adorning the walls may be family portraits or postcards jammed between the windows and the walls. This is yet another result of the fact that historically the Sámi owned a minimum of possessions to allow for ease in traveling from one seasonal site to the next. The Skolt living in permanent dwellings results in an odd sort of imposition of culturally divergent dwelling principles.
Most cultures have ceremonial and ornamental associations with their dwellings. The Native Americans have elaborately painted tipis, the Romans covered buildings with frescoes and mosaics, even our cultures today hire interior decorators to carefully ornament the dwelling. However, though the Sámi have a flourishing tradition of extremely detailed and ornamented handicrafts associated with other levels of Sámi culture, the new cottages of the Skolt are strikingly bare. This may be the result of the role of shelter in Sámi culture. In a transient society, the Home is not necessarily the object in which they take shelter. Instead, especially for the Sámi, nature begins to assume the role of the Home. In this way, the shelter is no more than a place to sleep in, instead of a glorified extension of identity as it is in a western perspective. Most furniture is simple wood pieces (the furniture in the side rooms being the exception), and the decoration on the walls is sparse. The only things adorning the walls may be family portraits or postcards jammed between the windows and the walls. This is yet another result of the fact that historically the Sámi owned a minimum of possessions to allow for ease in traveling from one seasonal site to the next. The Skolt living in permanent dwellings results in an odd sort of imposition of culturally divergent dwelling principles.
The new resettlement, created by a Soviet government and inhabited by a now homeless indigenous people physically manifests and personifies the conflict between the two cultures. The new Skolt homes are to spectators, an example of a new modern “sophistication” that the government hopes may be assimilated into the Sámi culture. Even though the government has provided for the displaced Skolt society, a sacrifice has been made in terms of limiting the Sámi people to an unnatural way of life confined to a fixed geographical area in a linear village that breaks down interaction and living in dwellings that don’t exactly match the needs or natural inclinations of this people.
Bibliography
Anderson, Karen Hilja. “The Building of an Earth House.” Baiki: The North American Sami Journal. Oakland, California: The New Filmore Publishing Co., (1999): 18.
Bergman, Ingrid. “Spatial Structures in Saami Cultural Landscapes.” Readings in Saami History, Culture, and Language II. Umeå, Sweden: Center for Arctic Cultural Research, (1991): 59-68.
Ingold, Tim. The Skolt Lapps Today. Cambridge: Cambridge University Press, 1976.
Kjellström, Rolf. Samernas liv. Stockholm, Sweden: Carlsson Bokförlag, 2000.
Lehtola, Veli-Pekka. The Sami People: Traditions in Translation. Aanaar: Kustannus-Puntsi, 2002.
Olgyay, Victor. Design with Climate: Bioclimatic Approach to Architectural Regionalism. Princeton, New Jersey: Princeton University Press, 1963.
Schoenauer, Norbert. Introduction to Contemporary Indigenous Housing. Montreal: Reporter Books, 1973.

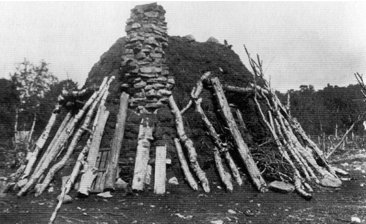 By Rebecca Emmons (Risten)
By Rebecca Emmons (Risten)